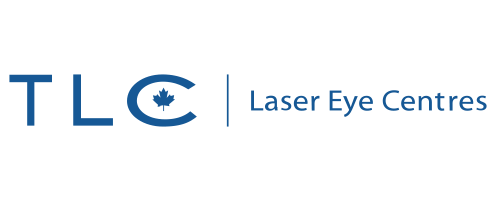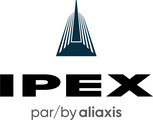Please refer to the How to Apply for a Job (for External Candidates) job aid for instructions on how to apply. If you are an active McGill employee (ie: currently in an active contract or position at McGill University), do not apply through this Career Site. Login to your McGill Workday account and apply to this posting using the Find Jobs report (type Find Jobs in the search bar). Calendar Description: Introduction to architectural design; consideration of building form in relation to program, structural system, material selection, site and climate; further development of skills in model making, conventional architectural drawing, axonometric and perspective drawing, sketching, and architectural rendering. The course is based in the studio and includes lectures, seminars, and field trips. Canadian Architectural Certification Board (CACB) Student Performance Criteria (SPC): A1, A2, A3, A4. Topic and themes: Architectural Design for the Urban Landscape. This studio explores building design through formal expression, spatial organization, technical resolution, and sustainability. Through four projects that build on each other, students develop skills in program analysis (A4), site analysis, and architectural design with contextual and ecological considerations (A2). Students hone their abilities in representation (plan, section, elevation, wall section, 3D views) using digital drawing and physical + digital modeling techniques to produce comprehensive documentation sets (A3). Research and studio presentations of precedents and building types, urban design/organizational strategies, and materials — leading to their final building design proposals — invite students to develop critical thinking skills as they explore the contingencies that shape architecture (A1). Coordination: Please note that to effectively coordinate and manage student workload, instructors should work closely with colleagues and administration ahead of the semester to confirm scope, schedule, and assignments. Deadlines and tests will be finalized with the larger team and following discussion of resources and technical support. Studio coordinator: Prof. Annmarie Adams Please note: This studio is team taught which means that multiple instructors are assigned to teach this course. Instructors may work with different groups of students throughout the term. All candidates work closely with the Director as well as the Studio Coordinator to ensure that course material meets the University Calendar regulations, the pedagogical objectives of the School, and the specific Canadian Architectural Certification Board Student Performance Criteria (CACB – SPC) for the specific course. Description du calendrier : Introduction à la conception architecturale ; prise en compte de la forme du bâtiment par rapport au programme, au système structurel, au choix des matériaux, au site et au climat ; développement ultérieur des compétences en matière de modélisme, de dessin architectural conventionnel, de dessin axonométrique et en perspective, d'esquisse et de rendu architectural. Le cours se déroule en studio et comprend des conférences, des séminaires et des sorties sur le terrain. Critères de performance des étudiants (SPC) du Conseil canadien de certification en architecture (CACB) : A1, A2, A3, A4. Sujet et thèmes : Conception architecturale pour le paysage urbain. Ce studio explore la conception des bâtiments à travers l'expression formelle, l'organisation spatiale, la résolution technique et la durabilité. À travers quatre projets qui s'appuient les uns sur les autres, les étudiants développent des compétences en analyse de programme (A4), en analyse de site et en conception architecturale avec des considérations contextuelles et écologiques (A2). Les étudiants perfectionnent leurs capacités en représentation (plan, coupe, élévation, coupe de mur, vues 3D) en utilisant des techniques de dessin numérique et de modélisation physique + numérique pour produire des ensembles de documentation complets (A3). Les recherches et les présentations en studio sur les précédents et les types de bâtiments, les stratégies de conception urbaine/organisationnelle et les matériaux — menant à leurs propositions finales de conception de bâtiments — invitent les étudiants à développer leur pensée critique tout en explorant les contingences qui façonnent l'architecture (A1). Coordination : veuillez noter que pour coordonner et gérer efficacement la charge de travail des étudiants, les instructeurs doivent travailler en étroite collaboration avec leurs collègues et l'administration avant le semestre pour confirmer la portée, le calendrier et les missions. Les délais et les tests seront finalisés avec l’ensemble de l’équipe et après discussion sur les ressources et le support technique. Coordinatrice du studio : Professeur Annmarie Adams Veuillez noter : ce studio est enseigné en équipe, ce qui signifie que plusieurs instructeurs sont affectés à l'enseignement de ce cours. Les instructeurs peuvent travailler avec différents groupes d'étudiants tout au long du trimestre. Tous les candidats travaillent en étroite collaboration avec le directeur ainsi qu'avec le coordonnateur du studio pour s'assurer que le matériel de cours respecte les règlements du calendrier universitaire, les objectifs pédagogiques de l'école et les critères de performance des étudiants du Conseil canadien de certification en architecture (CACB – SPC) spécifiques pour le cours spécifique. Teaching Qualification Requirements: Appropriate technical, digital and/or critical, theoretical expertise required for the course; active in the profession. Professional practice and/or post-secondary teaching experience in architecture. M.Arch. or equivalent (first professional degree). Appointment is from January 1 to April 30, 2026. ARCH 202 / Architectural Graphics & Elements of Design (U1 studio). 6 credits. Salary $14,000. Expertise technique, numérique et/ou critique, théorique appropriée requise pour le cours ; actif dans la profession. Pratique professionnelle et/ou expérience en enseignement postsecondaire en architecture. Mars. ou équivalent (premier diplôme professionnel). Le rendez-vous est du 1er janvier au 30 avril 2026. ARCH 202 / Graphisme architectural et éléments de design (studio U1). 6 crédits. Salaire 14 000 $. Before applying, please note that to work at McGill University, you must be both authorized to work in Canada and willing to work in the province of Quebec at the campus where the position is based / located. McGill University is an English-language university where most teaching and research activities are conducted in the English language, thereby requiring English communication both verbally and in writing. Hiring Unit: Architecture Course Title: Architectural Graphics & Elements of Design (U1 studio) Subject Code: ARCH 202 Location: Macdonald-Harrington Schedule: TBA Deadline to Apply: 2025-06-15 McGill University hires on the basis of merit and is strongly committed to equity and diversity within its community. We welcome applications from racialized persons/visible minorities, women, Indigenous persons, persons with disabilities, ethnic minorities, and persons of minority sexual orientations and gender identities, as well as from all qualified candidates with the skills and knowledge to productively engage with diverse communities. McGill implements an employment equity program and encourages members of designated groups to self-identify. Persons with disabilities who anticipate needing accommodations for any part of the application process may contact, in confidence, accessibilityrequest.hr@mcgill.ca. Located in one of the world’s great multicultural and multilingual cities, McGill University is internationally recognized for its excellence as a leading institution of higher education and research. For nearly 200 years, through the work of dedicated people, McGill has been breaking ground in diverse fields and contributing solutions to some of the world’s most significant issues. McGillians are proud to be part of a community that is both global and local, inspired by challenge and committed to shaping a better future. McGill received a Platinum STARS rating in sustainability, is among Canada’s greenest employers, and is a top Montreal Employer. Grandescunt Aucta Labore. By work, all things increase and grow. Find a sense of purpose. Develop your future. Join us today.



















