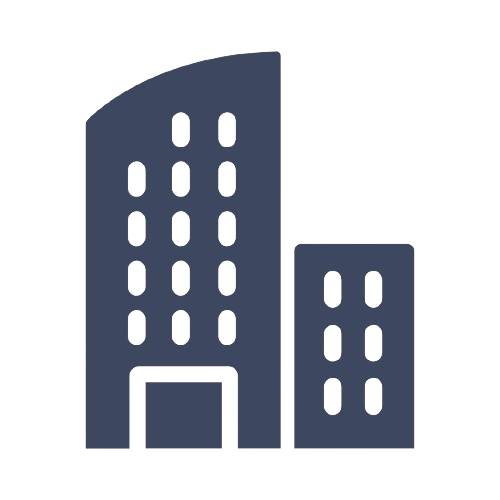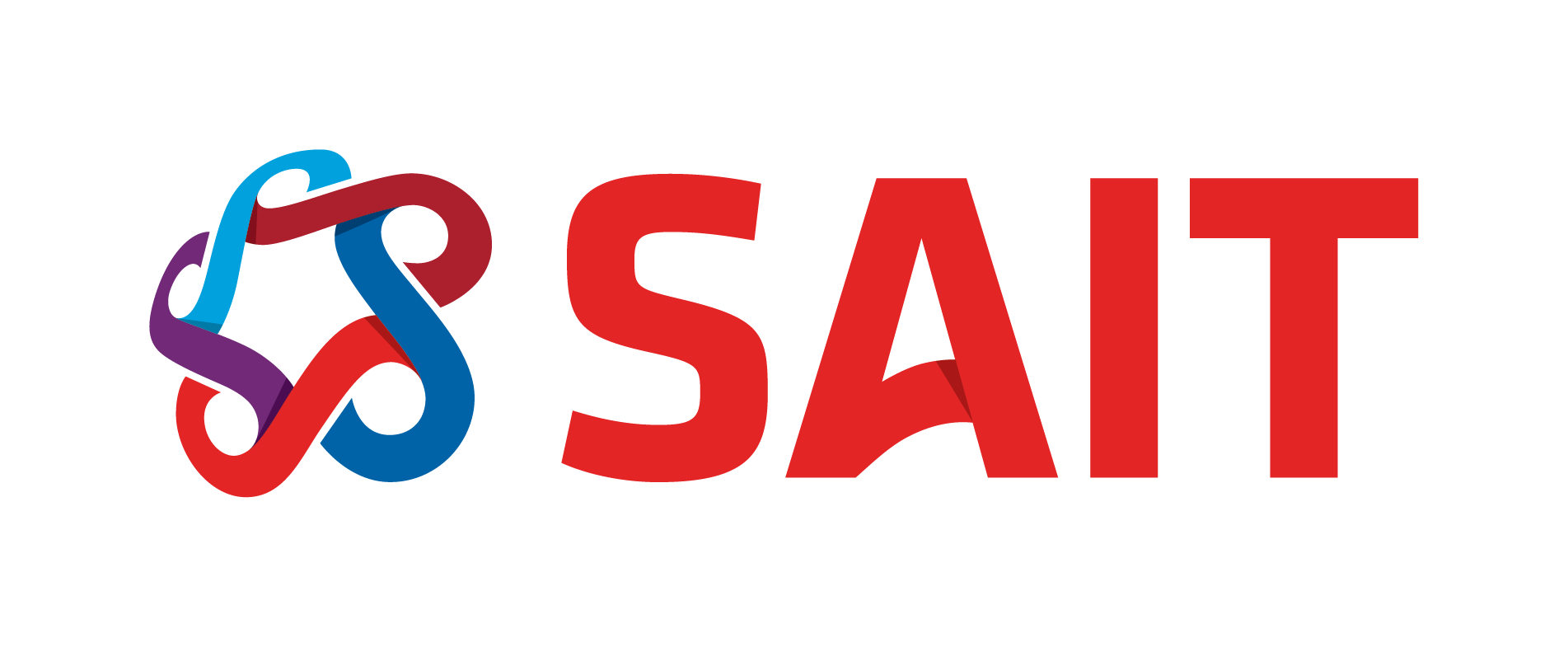This role reports into the above mentioned office, however NORR offers all of its employees the opportunity to work either from home, from a NORR office or even from a remote location. The choice is yours.
NORR is an employee-owned global architecture and engineering firm. Our multi-disciplinary team of 800 professionals is active in 12 market sectors across Canada, the US, UK and UAE. Design thinking is a cornerstone of our purpose as it has for more than 85 years. We push the boundaries of what is possible to support people and the planet. Our hybrid environment lets you choose where you want to work – at the office, at home, or in a remote location, staying connected to your team through collaboration and design technology platforms.
We are seeking a Structural Designer who will work with members of the engineering team in order to develop engineering design solutions appropriate to the context, budget, and aesthetic requirements of building projects. The ideal candidate will demonstrate strong technical ability in Revit and related BIM tools, with the capability to interpret design intent and translate it into efficient, constructible, and coordinated structural solutions. They will collaborate with other professional disciplines and coordinate the design through all phases of the project using their knowledge of building engineering systems, building materials, building codes, and construction technologies.
Duties and Responsibilities
Develops and models structural components of buildings in Revit, coordinating with architectural and engineering teams to ensure accuracy, consistency, and constructability
Designs components of the overall building, including integrating architectural design and adhering to applicable codes and jurisdictional requirements
Evaluates engineering design requirements and creates drawings to support constructions projects
Performs engineering activities such as calculations, code research, material and building systems research, laying out components, and calculation of program and building elements
Evaluates site conditions, site constraints and performs site visits to review construction progress and verify compliance with design intent and documentation
Collaborates effectively in a multidisciplinary environment, contributing to design coordination, resolving technical issues, and supporting successful project delivery through strong communication and teamwork
Reviews project products, services and shop drawings to ensure adherence to project documents, relevant jurisdictional codes and corporate quality controls
Required Skills
Advanced proficiency in Revit for structural design and documentation is essential
Proficient in structural analysis tools, including ETABS, SAP2000, RAM Steel, and other elemental design programs such as S-Concrete and the Structure Point suite
Engineering knowledge related to building structural systems and multiple building types
Familiarity with architectural design concepts and building codes is required
Have successfully completed related post-secondary education
Registered with a relevant professional engineering association would be an asset
Required Experience
4-7 years of project work experience
Experience in structural engineering buildings systems
Disclaimer: Please note that the estimated pay range that is provided on various social media sites may not be representative of NORR's range for this position.
NORR is an equal opportunity employer and does not discriminate on the basis of any legally protected status or characteristic: Race/Color/Gender/Sexual Orientation/Gender Identity/Religion/National Origin/Disability/Veteran.











