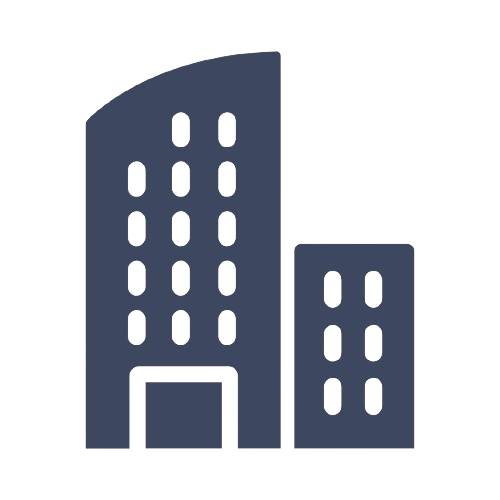About Diversified:
Diversified is a global leader in audio visual and media innovation, recognized for designing and building the world’s most experiential environments. Our award-winning team specializes in delivering solutions for the most complex, large-scale and immersive installations. Serving a global clientele that includes major media organizations and retailers, sports and live performance venues, corporate enterprises, and government agencies, Diversified partners with clients to create spaces that bring people together and keep them coming back.
What to Expect:
At Diversified, we're on a mission to create a world without boundaries, where technology enables all people to connect and experience the moments that matter, wherever they choose to be. With clients spanning the globe and an exciting pipeline of projects across industries, Diversified offers more than just a job. We offer a career path with the flexibility to grow personally and professionally, wherever your ambitions take you.
As a Diversified associate, you'll dive headfirst into big, complex, and rewarding projects that push the boundaries of what's possible. Plus, you'll enjoy a flexible work environment, competitive compensation and benefits, and a culture that celebrates diversity and inclusion.
IF YOU CAN DREAM IT, YOU CAN DO IT AT DIVERSIFIED.
How You’ll Contribute:
The Computer Aided Design (CAD) drafter will be part of an Engineering design team as an essential team player in creating highly detailed architectural installation drawing sets as well as have an aptitude for architectural drafting. A willingness to work hard is a key factor to success in this position and within the Company
What You’ll Do:
Prepare Architectural Audio Visual Infrastructure drawings using AutoCAD
Prepare Architectural Audio Visual Details such as creating, modifying or updating architectural elevations, floor plans and reflected ceiling plans
Store drawings in project file system; maintain proper version control
Support and maintain Diversified drawing standards at all times
Utilize and contribute to centralized block library
Provide schedule projections and regular status reports
Coordinate delivery and receipt of CAD deliverables
Create Sight Line Studies
Participate in continuing education to stay current with Autocad and Revit features and techniques.
Complexity:
There is a wide range of complexity and independence in this role. The CAD Drafter will work with Design Engineers to receive specific directions for project details. The CAD Drafter will be able to execute these instructions accurately and in a timely manner and communicate any concerns.
Metrics:
Maintain an error rate of less than 5%
Physical Working Environment:
Predominantly a desk job working behind a computer. While performing the duties of the job, the employee spends



















