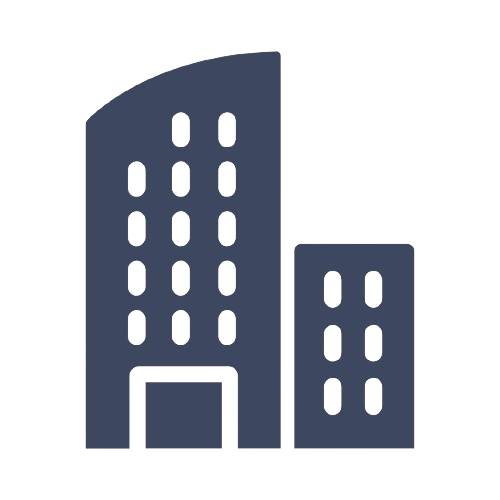Stantec’s Buildings team is on a mission to become the world’s leading integrated design practice. Our architects, engineers, interior designers, consultants, sustainability specialists, and technologists are passionate about the power of design. Our collaborative culture and our innovative, sustainable approach to projects help us create buildings that matter to our world. Together, we are enhancing the quality of life globally through design. Join us and design your place with Stantec.
Your Opportunity
The Toronto office is seeking an architect to join its Buildings Studio. The primary role of the Architect is to interpret and translate the needs and desires of our clients, in collaboration with our multi-disciplinary teams, into cohesive design solutions. This process will involve production of drawings (2D/3D), and written material to support the conceptual direction of the project. This individual will often be required to present their ideas in formal and informal settings with a willingness and desire to hear and respond to constructive feedback. An individual at this level in their career is expected to perform their role within the standard of care acceptable to their peers in the industry. The architect is expected to work collaboratively with the broader team, conceptualizing, developing and documenting varying aspects of the design of a project, including but not limited to site and space planning, developing elevations, sections and architectural details, and product research.
Your Key Responsibilities
Supports project teams in development of design documentation.
Assists in the development of a design through sketches, physical models, electronic models, diagrams, massing studies, and other visual formats.
Utilizes BIM technologies in development of three-dimensional models of buildings and their components.
Participates in design critiques and pin-ups.
Interprets and applies building codes and requirements of other regulatory agencies.
Prepares and revises documentation in various architectural phases including site plans, floor plans, building elevations, building sections, and details.
Coordinates building systems (structural, mechanical, electrical, etc.) to ensure compatibility with the design intent.
Reviews shop drawings and submittals, responds to RFIs, prepares site observation reports, and other contract administration tasks.
Coordination of specs with construction documents.
Assists in the evaluation and selection of building systems and materials.
Attends project coordination and meetings with internal team members and/or external consultants.
Participates in value engineering and basic cost estimating.
Implements sustainable design principles into the building design and surrounding environment.
Assists in site analysis, research of concept, benchmark, typology, and precedents.













