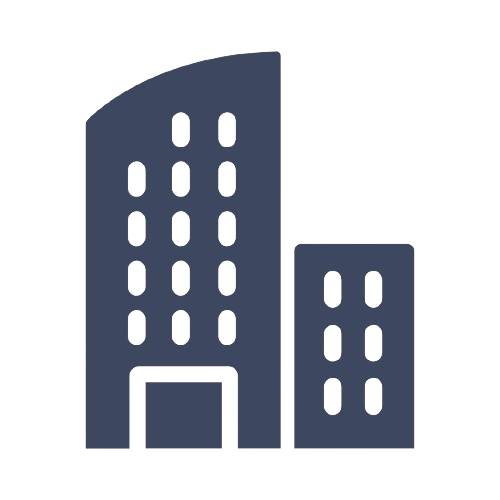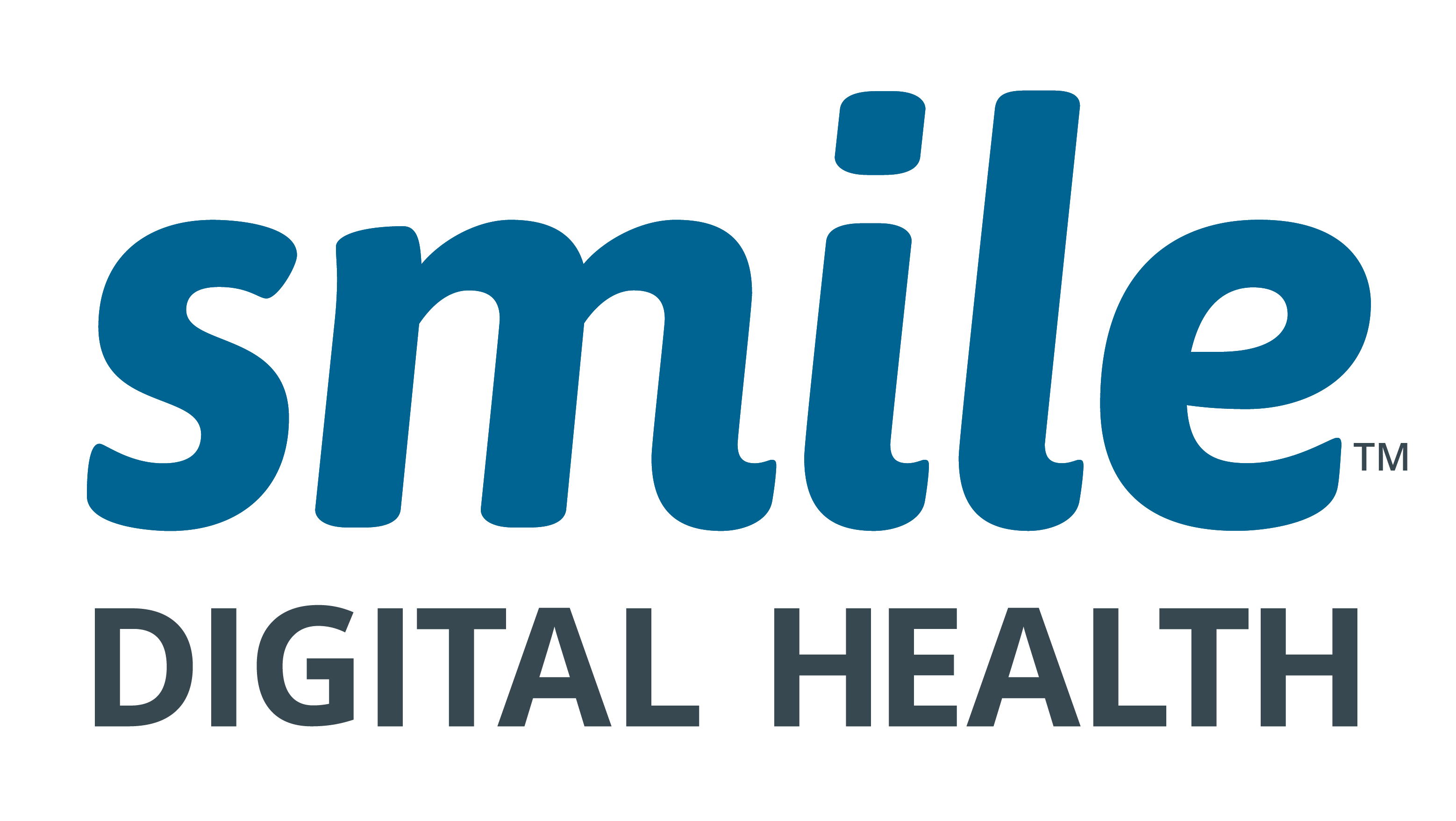Location:
Mississauga, Etobicoke, and Toronto, Ontario – Hybrid (travel required)
Company:
Mattamy Homes Canada
Department:
Integration Team, Canada Central Office
Employment Type:
Full-Time, Permanent
Reports to:
Vice-President, Architecture
When it comes to forward-thinking homebuilding and thoughtfully planned
communities, Canadians think of Mattamy Homes. And that success is centred on a
foundation of great people, because our team is as solid as they come. At
Mattamy, we are optimistic, hardworking and supportive. Together we learn and
grow as we strive to create a positive impact in the homebuilding industry.
Contributing to the Mattamy Way means being surrounded by caring people who
encourage you to be exactly who you are. It means your opinion is invited and
your contributions count. And it means a career filled with pride, knowing
you’re part of an environmentally-conscious, action-oriented organization with
big plans for the future. The opportunity to bring the future of living to
homeowners based on what Canadians value is exciting – and we’re making it
happen.
Learn more [https://mattamyhomes.com/about/careers] about what makes working at
Mattamy special and our award-winning culture.
What we offer
The Senior Architectural Designer is an experienced, design-driven,
roll-up-the-sleeves professional that will support the development of complex
design projects. At times working closely with visionary CEO and Founder of
Mattamy, as well as various stakeholders from Stelumar Advanced Manufacturing
Inc. and Mattamy Homes Canada, this role will leverage exceptional technical
proficiency and design acumen to bring both interior & exterior concepts to
life, meeting the highest standards of quality, functionality, and
sustainability. The ideal candidate is a humble and relentlessly driven
collaborator that brings deep creative and technical expertise, an agile and
innovative mindset, and extraordinary attention to detail.
What you’ll do
- Create and revise detailed design & technical drawings, plans, and schematics
using Revit.
- Bring concepts to life in real time using 3D SketchUp during concept phases.
- Collaborate with internal stakeholders, engineers, architects, and project
managers to interpret design concepts and translate them into precise
drawings.
- Ensure drawings comply with industry standards, codes, and company
specifications.
- Maintain and organize Revit & CAD files and documentation for easy retrieval
and version control.
- Assist in preparing documentation for permits, approvals, construction, and
land development.
- Ability to create clear, professional presentations for stakeholder meetings
in Abobe Creative Suite
- Conduct site visits or field measurements when necessary to verify dimensions
and gather data.
- Support the development of 3D models and visualizations for presentations and
stakeholder reviews.
- Stay updated on CAD software developments and best practices.
- Stay updated on developments in technology, including AI
- Other duties as assigned.
What you bring
- Diploma or degree in Architecture, Engineering Technology, Interior Design,
or a related field. Backgrounds in Residential Interiors & Architecture
desired.
- 5+ years of relevant experience in a complex, fast-paced, residential context
- Experience with 3D modeling and rendering, and excellent knowledge of design
software (i.e. Revit, CAD, Bluebeam). Substantial technical acumen in Revit
and SketchUp required.
- Knowledge of BIM (Building Information Modeling) processes.
- Impeccable detail-orientation, follow-up, time management, and multi-tasking
skills
- Good understanding of interior design, architectural, and engineering
principles.
- Ability to read and interpret technical drawings and consultant coordination
drawings.
- Innovative mindset with the ability to bring ideas into designs
- Excellent communication and teamwork skills. Humility, poise, and presence to
work with senior executives.
- Experienced managing highly confidential information with professionalism,
humility, discernment, and integrity
- Excellent organizational skills, including project management, scheduling,
report writing, and presentation production
- Ability to work independently and to manage multiple priorities in a
fast-paced environment.
- Flexibility to travel and work according to the Founder’s schedule,
comfortable with last-minute travel as necessary
Bonus points
- Professional certifications (NCIDQ, NCARB, OAA, P. Eng)
- Experience leveraging AI in an architectural/design context
- Experience in manufacturing environments
- Experience in modular construction, prefabrication, or offsite manufacturing.
We encourage applicants who meet most of the role requirements to hit that
submit button and apply! It’s okay if you don’t have 100% of the requirements.
If you’re the right candidate, we’ll help you learn and grow.
Who we are
Mattamy Homes [https://www.linkedin.com/company/mattamy-homes/] is the largest
family-owned homebuilder in North America, with 40-plus years of history across
Canada and the United States. Every year, Mattamy helps more than 8,000 families
realize their dream of home ownership. In Canada, our communities stretch across
the Greater Toronto Area as well as in Ottawa, Calgary and Edmonton.
Be yourself. We want it that way.
At Mattamy, we're passionate a b out creating and promoting a diverse and
inclusive environment where everyone can do their best work. Diversity and
inclusion are important to the work we do to support our homebuyers, colleagues,
and communities. From how we build our teams to cultivating our leaders, we're
on a journey toward a welcoming, barrier-free culture for everyone.
Mattamy Homes Canada is committed to providing accommodation for people with
disabilities. If you require accommodation through any aspects of the selection
process, please notify us on your application and we will work with you to meet
your needs.
Qualified applicants will be contacted directly by the Talent Acquisition team.



















