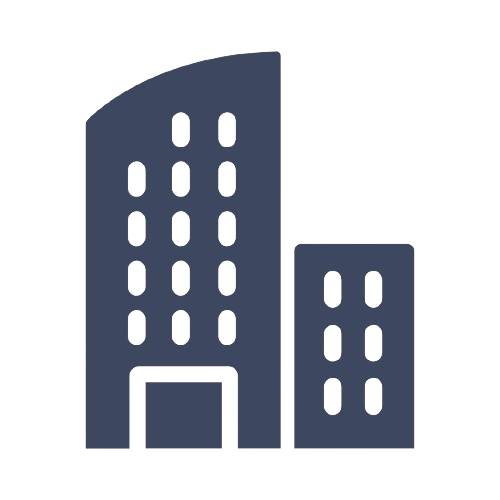Our purpose is simple: To enrich the lives of our partners.
Steelway is committed to providing our customers with the highest quality products and services available today, and we believe that commitment begins with hiring the best people.
As a member of the Drafting team and as a new Steelway family member, you will join a diverse, dynamic group of highly motivated individuals that bring with them a wide array of talents, skills, and backgrounds.
WHAT YOU WILL DO
Prepare approval drawings and to detail and check drawings for fabrication and erection purposes for projects of all complexities
Detail building designs (structural and cladding) of all complexities utilizing the design output from the MBS software and Autodesk Advance Steel
Ensure that the detailing and checking of building orders are accurate and correct in accordance with the contract documents, engineered design and company standards
Ensure that building orders meet expected issue dates for our customers and manufacturing
Provide project coordination throughout the drafting process and ensure that all inquiries are resolved promptly and in a courteous manner
Produce accurate approval drawings in accordance with department standards
Identifying and documenting potential improvements in software and processes
Assisting with the review of order entry information and preparation of approval drawings
Creating structural and cladding approval drawings for all complexity projects including 3D models when required
Creating accurate structural and cladding shop packages for manufacturing
Creating accurate structural and cladding erection packages for erectors
Assisting the drafting department with general administrative duties
Assisting the manufacturing group in conducting part checks to ensure manufacturing accuracy
Live the Steelway culture
WHAT YOU WILL NEED
Post-Secondary school diploma in Architectural Technology or Civil Engineering Technology or equivalent
Minimum 1-3 years experience in structural steel detailing and checking in structural steel buildings
Experience in 3D structural detailing using an industry recognized detailing software is an asset
Produce accurate structural and cladding drawings (preliminary, erection and fabrication)
Interpret architectural and structural drawings for coordination with building design
Knowledge of standard drafting, manufacturing and erection practices
Knowledge of CISC standard structural steel design practices
Knowledge of proper cladding practices used in the steel building industry
Must be detail oriented and self motivating
Must have a willingness and ability to learn
Promptness and good time management skills are an asset
Promotes positive communication skills to liaise with other employees to enable the company to achieve its goals and objectives
Must be proactive and strive to improve methods and procedures to gain efficiency
Expert knowledge of 2D and/or 3D CAD methods to perform duties (specifically Revit, Excel, Advance Steel, and Bluebeam)
A good knowledge of math as it relates to basic engineering calculations
WHAT WE OFFER
Competitive wages
Comprehensive benefits package including a health spending account
RRSP Program
Profit Sharing Program
Hybrid work schedule
Employee Assistance Program
Boot Allowance
Wellness Allowance
Employee Referral Program
Computer / Adflo Purchase Program
Corporate Discounts
Years of Service Rewards
Educational Reimbursement
Company Events and Celebrations
Fundraising initiatives for local charities
Monthly employee appreciation lunch and weekly subsidized lunch (Steelgrill)
Family, friendly environment
Steelway Building Systems provides accommodations to job applicants with disabilities throughout the hiring process. If a job applicant requires an accommodation during the application process or through the selection process, the hiring manager and the Director, of Human resources will work with the applicant to meet the job applicant’s accommodation needs.







