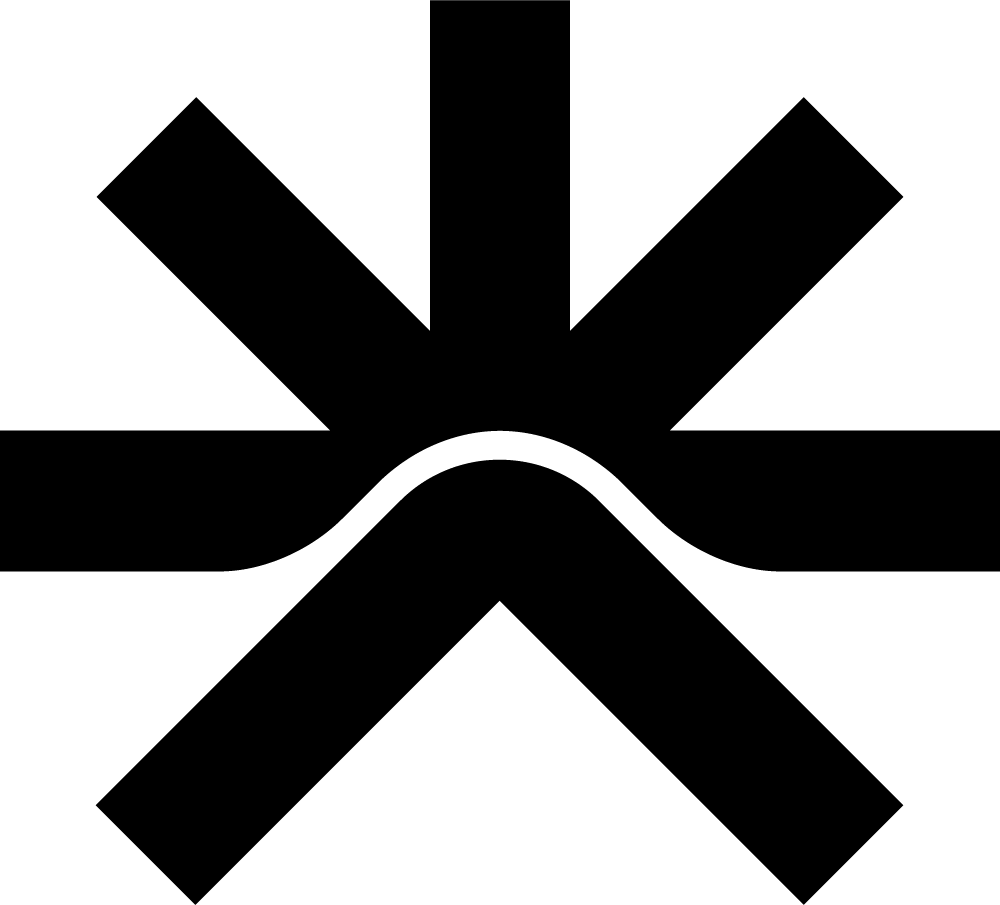Company Description
Ontario Line South
Ferrovial Construction Canada Inc. and VINCI Construction Grands Projects are to design, build
and finance the Ontario Line Southern Civil, Stations and Tunnel (South Civil) package.
Working together as Ontario Transit Group we are currently mobilizing our design and construction crews, with major works to commence in 2023. The South Civil contract is anticipated to be completed in 2030.
The project will strengthen Ontario’s economy by supporting an estimated 1,500 jobs at the peak of construction.
What is the project?
A six-kilometer tunnel and associated tunnelling works from Exhibition to Don Yard portal (west of the Don River)
Stations:
One above-ground station to be integrated with the existing GO Transit Exhibition Station
Two underground stations to be integrated with the existing TTC Osgoode and Queen subway stations
Four new underground stations (King/Bathurst, Queen/Spadina, Moss Park, Corktown)
The benefits to Ontario!
Faster, more frequent, and reliable access to rapid transit with more than 227,500 people will live within a 10-minute walk of an Ontario Line station.
Improve the quality of life for commuters by reducing daily travel time
Reduce crowding on the existing Line 1 (Yonge-University) subway
Up to 57,000 more jobs accessible by transit (in 45 minutes or less) for Toronto residents
Economic and community growth along the future transit line and thousands of job opportunities annually during construction
Reduction in traffic congestion, greenhouse gases and fuel consumption by providing an alternative transportation option
Job Description
Ensure the Designers meets the established goals and approaches in the assigned projects.
Ensuring coordination with other disciplines involved in the design.
Familiar with safety standards and local planning regulations. Ensure that all design information is compliant with the requirements of the contract, the company methodology and all applicable Standards.
Propose and assess value engineering or other type of optimizations.
Follow up on quality of the deliverables production in the project.
Collaborating with other construction professionals. Coordinate the process of collaborative production inside the Project Team.
Support and development in Architecture Discipline along the whole Design and Construction Phase.
Shop Drawings, RFIs and change orders revision and coordination.
Follow up of Bill of Quantities
Clash detection between architecture and other trades
Specifications revision.
Qualifications
Degree in architecture or a related field,
Previous experience on Metro projects or/and P3 projects is a plus,
Previous experience as an Architectural Coordinator preferably working with a General Contractor side,
Previous experience coordinating teams,
Previous experience in architectural shop dgws, RFIs and Change Orders.
Specifications revisions. Specifications writing will be a plus
Strong communication, interpersonal skills,
Project management experience is a plus,
Ability to comfortably work with software programs such as Bluebeam, Dalux, Microsoft project, etc.
Knowledge of Microsoft Office package, including Excel, Word and PowerPoint.
General knowledge of local building codes and regulatory standards.
Additional Information
Join us and be part of a groundbreaking project that will redefine urban transportation. This is your opportunity to make a real impact in the world of geotechnical engineering. Apply now and let's build the future together!
This is a full-time position and a great opportunity to gain valuable experience in the construction and engineering industry. If you are looking for a challenging and rewarding opportunity, please apply today!
Is this role for you?
If you are through to Interview stage? What to expect…
An initial discovery call or,
A first stage interview via Microsoft Teams or telephone call
Additional interview with the stakeholders you’ll be working with closely in the role











